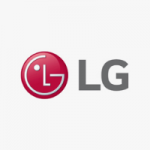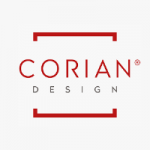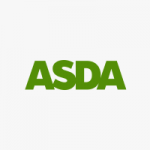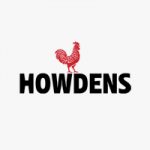
Menu













Concept art for Art department style guides and set dressing.
Design the theming, rides and vistas your guests will see before breaking ground!
Visualise your branded spaces and create a space that fits your target demographic.
POS/VM and concept visuals as well as store layouts, concept visuals and seasonal walkthroughs.
If you own or are affiliated with a company that provides rendering services you do not have permission to post this work. If you are an aggregator that posts Architectural renderings or graphic design then you must write ‘Image by @jackpedleham’ in the FIRST line. If you are an Instagram aggregator that posts general Architecture/Interior Design photography then you must write ‘image by @jackpedleham’ IMMEDIATELY after the Architect/Designer credit. We may choose to ask you to take a post down and the above should not be considered irrevocable permission to post my IP. If you are a lovely client, the crediting requirements are outlined in our contract. For all other usages, contact me.
My full portfolio is private. If you have a password then click the link below! If not, please request one by filling out the form below.
Send Me a message if you have any questions, would like to discuss a project or would like portfolio access.